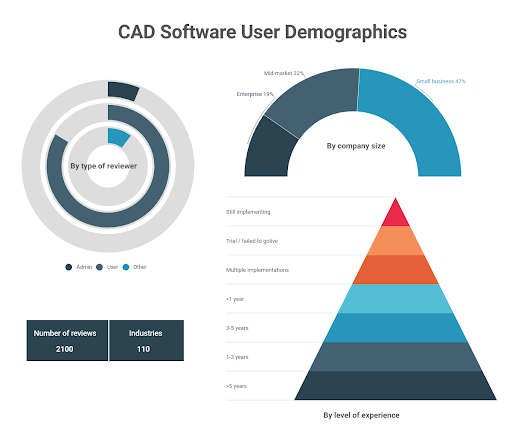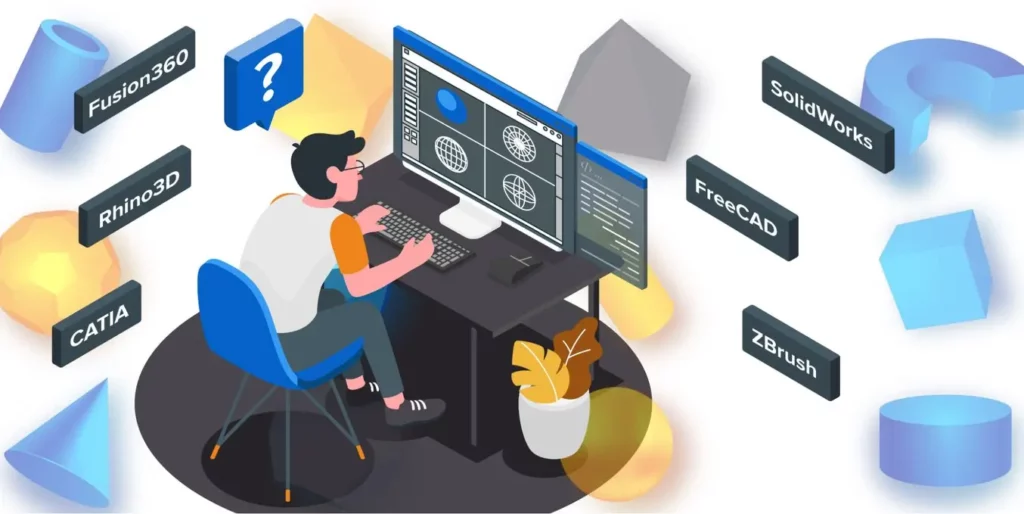Computer-aided design (CAD) is a technology for designing and creating 2D drawings and 3D models digitally that has replaced manual drafting across a wide range of industries. Generally, Modeling software can be categorize into two categories CAD software and 3D modeling software.
CAD software uses either traditional vector graphics or raster graphics which will decide how finished objects would actually look. It has a host of applications that includes the design of manufacturing parts, electronic circuit boards, prototypes for 3D printers, and buildings.
Related Searches : About CAD(Computer-aided design)
What are the benefits of using CAD software?
Quality design
If designers don’t want to use the traditional pen-and-paper methods, CAD software helps them to create quality models free from errors. They can work much faster and easier by leveraging the useful tools and features from the software.
For an example, if designers want to draw a circle, they don’t have to do it manually. They just need to select the circle option from the workbench and move to the next step. It saves their time and effort and eliminates inaccuracies.
Streamlines design process
Designers can visualize how their design looks from all angles after 3D modeling. It also allows the product managers to verify whether the design is acceptable for the end product. They can also connect different design parts and simulate the model to see how it works.
Comprehensive documentation
If we use CAD software then it keeps all the people in a team in sync and helps communicate clearly with the projects’ progress. It helps them follow a standard process for designing, assembly, simulation, and other functions related to that. It also helps managers understand the design by looking at its 2D or 3D model and its specifications to give the instructions or approve it for production.
Maintaining a database
It keeps a record of all the parts, materials, models, specifications, and other minor details of a project takes so much time and effort if you do it manually. But using the CAD software makes it easy to maintain a database of all these details so you can track all the products designed and manufactured while taking inspiration for further innovation.
What are CAD Software’s Applications?
CAD software is widely used by professionals and students in various industries. Here are some of the examples given:

- Mechanical design Engineers – For designing, manufacturing, and simulation of mechanical parts.
- Architects – To design and draft models for construction.
- Manufacturers – To inspect, fabricate, and inspect parts.
- Structural Engineers – To accelerate fabrication.
- Civil Engineers – To design for construction.
- Electrical Engineers – To design control systems and document them.
- Automobile Engineers – To design, conceptualize, and render parts.
What is the most common CAD software?
AutoCAD. One of the oldest and most commonly used CAD software for 2D / 3D drafting & designing. It has the ability to create blueprints, equipment layouts, section planes, model documentation, and much more.
Which software is used for CAD?
We can separated them by level of expertise – beginner, intermediate, professional.
CAD Software for Beginners
- TinkerCAD
- BlocksCAD
- FreeCAD

CAD Software for Intermediate Users
- CREO
- Fusion 360
- 4D_Additive
- Solid Edge
CAD Software for Professionals
- AutoCAD
- Solidworks
- CATIA
- OpenSCAD
- Rhino
