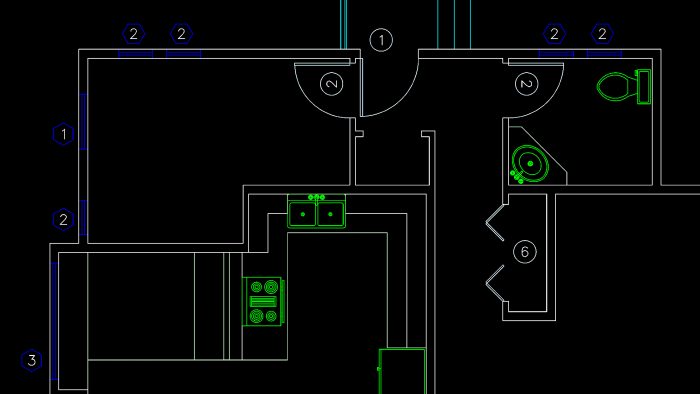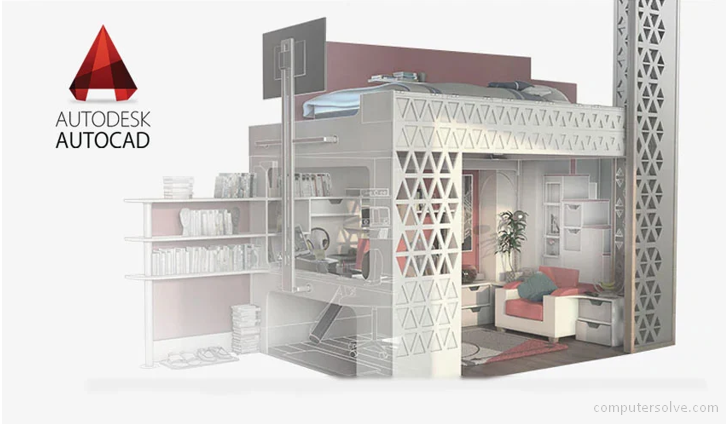AutoCAD is a CAD(computer-aided design) software that is developed by the Autodesk (hence the name called AutoCAD). It allows you to draw and edit 2D and 3D designs more quickly and easily than you could by hand. The files can also be easily saved and stored in the cloud, so they be accessed anywhere at anytime.
AutoCAD can also be defined as the use of computer systems to assist in the creation, modification, optimization of any design. In this, we can create both 2D and 3D drawings used for construction and manufacturing purposes. AutoCAD has a variety of specialized auxiliary tools which cover every kind of industrial fields related to 2D design and 3D modeling.
Related Searches : About CAD, CAD Software, Autodesk
What are the benefits of using AutoCAD?
Here are some of the benefits of AutoCAD given:

- It is capable to produce very accurate designs
- Drawings can be created in 2D as well as in 3D and rotated.
- Other computer programmers can establish a link to the design software.
- AutoCAD as an architectural planning tool that enables architects to design, plan, execute and analyze the strength of a building at the design stage level.
- It is used as an engineering drafting tool that helps engineers to design, analyze and solve design issues resulting in accurate designs.
- In 3D printing, A 3D print has its own advantages for designers, and for this software helps them. The designs can be exported to various preferred formats.
- In the fashion industry, It has the tools necessary for planning designs for the manufacture of jewelry, toys and other delicate objects.
- As an industrial design tool, It usually helps to reduce manufacturing costs as it saves time and efforts required for manual designing.
Who uses AutoCAD?
As a CAD Drafter, you could use AutoCAD across a variety of industries. For an example – In mechanical engineering, you might use it to create manufacturing processes as well as to design motor parts, robots and other innovative objects. In electrical engineering, you might use it to map out electrical systems, and in civil engineering, you might use it as you help to design bridges and roads.
Here are some professionals listed who use AutoCAD:
- Interior Designers: Similarly, AutoCAD can be used to imagine the interior of a building, whether it’s an eating space for a restaurant or a living space in a home.
- Architects: AutoCAD is often used to create blueprints and floor plans for houses and commercial buildings. It also comes with built-in tools that can analyze and remedy weaknesses in a building’s design.
- Fine Artists: The abilities of AutoCAD are so wide ranging that even artists use it to draft sculptures, wood carvings, engravings, and experimental art pieces.
How can I Install AutoCAD for free?
Autodesk offers a 30-day free trial of AutoCAD 2023’s full version for you with no functional restriction. So you can install and enjoy its services. Here’s a step-by-step given to guide to have access to the full version of AutoCAD free for 30 days:

- Firstly, visit the AutoCAD 2023 free trial page.
- Then click ‘Download free trial’.
- After that select your preferred version. Then, click ‘Next’.
- Next, sign in to your existing Autodesk account or create a new one.
- At the next step, fill out the ‘About You’ fields and click ‘Next’.
- Fill out the ‘Company Info’ fields as you’ll see and click ‘Next’.
- Select either ‘Download’ or ‘Install’.
- Now, your trial has begun. Install, and start using AutoCAD.
